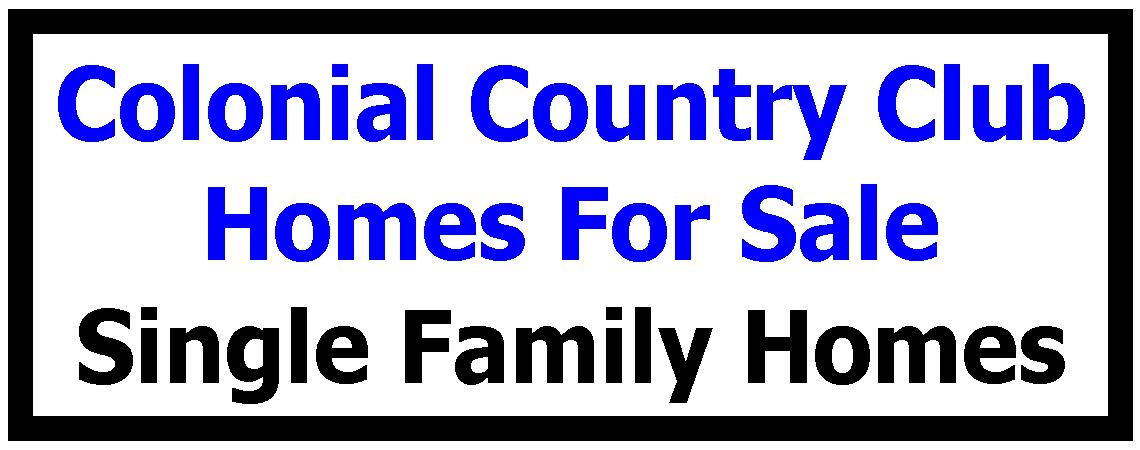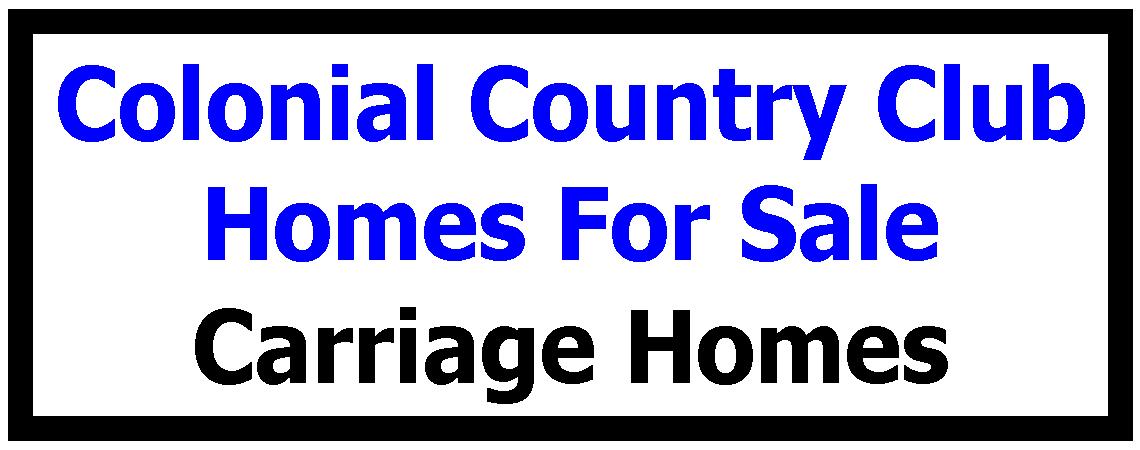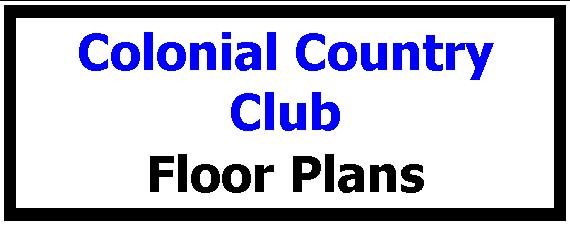Colonial Country Club

COLONIAL COUNTRY CLUB
FORT MYERS, FL
HOME STYLES AND FLOOR PLANS
All Square Footage Measurements are based on "Living Area".
Social Membership is automatically included with Golf Membership.
SINGLE FAMILY HOMES (Two Stories)
GOLF MEMBERSHIP

The Martinique
2713 Sq. Ft. / 3 Bedrooms / 2.5 Baths / Loft / Library / 2 Car Garage
![]()
The Magnolia
2389 Sq. Ft. / 3 Bedrooms / 2.5 Baths / Loft / Den / 2 Car Garage
![]()
The Laurel
2098 Sq. Ft. / 3 Bedrooms / 3 Baths / Loft / 2 Car Garage
![]()
SINGLE FAMILY HOMES (One Story)
GOLF MEMBERSHIP

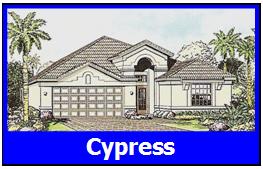
The Cayman
2266 Sq. Ft. / 3 Bedrooms / 2 Baths / Den / 2 Car Garage
![]()
The Barbados
2257 Sq. Ft. / 3 Bedrooms / 2 Baths / Family Room / 2 Car Garage
![]()
The Antigua
2074 Sq. Ft. / 2 Bedrooms / 2 Baths / Den / 2 Car Garage
![]()
The Cypress
1720 Sq. Ft. / 2 Bedrooms / 2 Baths / Den / 2 Car Garage
![]()
SINGLE FAMILY HOMES (One Story)
GOLF MEMBERSHIP OR SOCIAL MEMBERSHIP
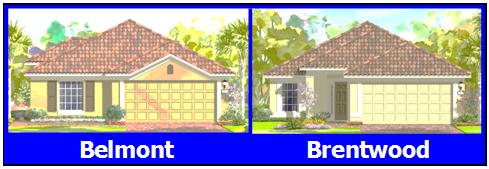
The Belmont
1725 Sq. Ft. / 3 Bedrooms / 2 Baths / 2 Car Garage
![]()
The Brentwood
1515 Sq. Ft. / 2 Bedrooms / 2 Baths / Den / 2 Car Garage
![]()
ATTACHED TWIN VILLAS
GOLF MEMBERSHIP OR SOCIAL MEMBERSHIP
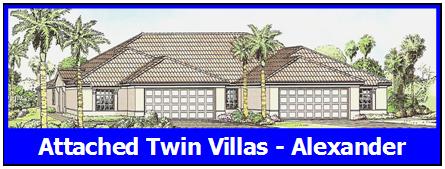
The Alexander
1709 Sq. Ft. / 2 Bedrooms / 2 Baths / Den / 2 Car Garage
![]()
CARRIAGE HOMES
GOLF MEMBERSHIP

The Tamarind
Second Floor - Corner Unit
2045 Sq. Ft. / 3 Bedrooms / 2 Baths / 2 Car Garage
![]()
The Osprey
Second Floor - Interior Unit
1863 Sq. Ft. / 3 Bedrooms / 2 Baths / 1 Car Garage
![]()
The Sandpiper
First Floor - Corner Unit
1638 Sq. Ft. / 2 Bedrooms / 2 Baths / Den / 1 Car Garage
![]()
The Ibis
First Floor - Interior Unit
1554 Sq. Ft. / 2 Bedrooms / 2 Baths / Den / 1 Car Garage
![]()
CARRIAGE HOMES
SOCIAL MEMBERSHIP
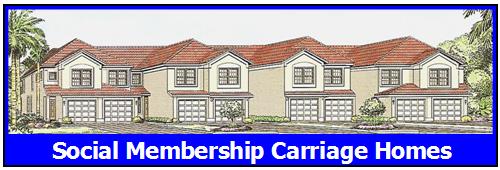
The Cormorant
Second Floor - Interior Unit
1857 Sq. Ft. / 2 Bedrooms / 2 Baths / Den / 1 Car Garage
![]()
The Spoonbill
Second Floor - Corner Unit
1797 Sq. Ft. / 2 Bedrooms / 2 Baths / Den / 1 Car Garage
![]()
The Egret
First Floor - Corner Unit
1536 Sq. Ft. / 2 Bedrooms / 2 Baths / Den / 1 Car Garage
![]()
The Heron
First Floor - Interior Unit
1438 Sq. Ft. / 2 Bedrooms / 2 Baths / Den / 1 Car Garage
![]()
GARDEN CONDOMINIUMS
SOCIAL MEMBERSHIP

The Orchid
Second Floor - Corner Unit
1558 Sq. Ft. / 2 Bedrooms / 2 Baths / Den / Carport
![]()
The Jasmine
First Floor - Corner Unit
1458 Sq. Ft. / 2 Bedrooms / 2 Baths / Den / Carport
![]()
The Heather
Second Floor - Interior Unit
1333 Sq. Ft. / 2 Bedrooms / 2 Baths / Carport
![]()
The Gardenia
First Floor - Interior
1209 Sq. Ft. / 2 Bedrooms / 2 Baths / Carport
![]()
